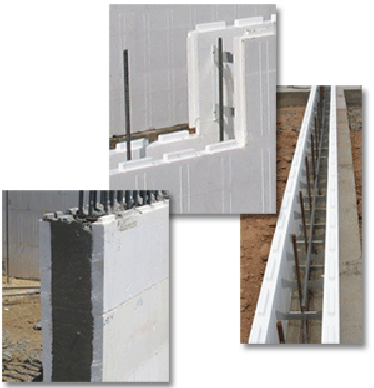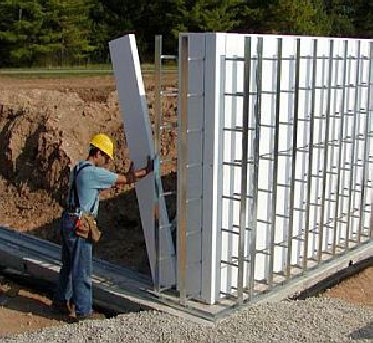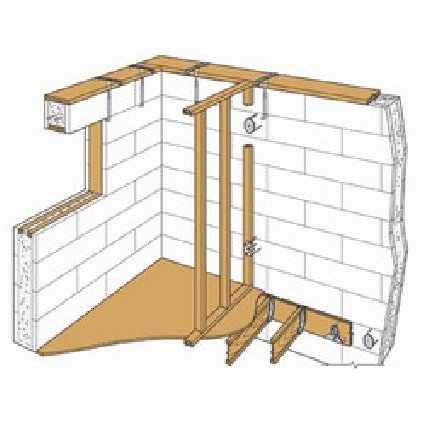Sips,Structural Insulated Panels,Icfs, Insulated Concrtet Forms,Built Green
Built Green,Sustainable Structures,Energy Efricient Homes,Energy Star
Building Green with Structural Insulated Panels
We have used many systems on various projects and have found the best and easiest to work with is the vertical system.
The vertical system has been engineered to solve the common problems of horizontal ICF design. The vertical orientation
eliminates the possibility of wall form floating and settling. It is dimensionally more accurate and can be easily made
to any height. The vertical system components form the walls, provide insulation, create a vapor barrier and serves as a
convenient and predictable attachment points. All this is accomplished in one step.
The vertical system is comprised of four main components:
1. Panels: made of 2.5-inch, high-density (1.95 pcf min.) rigid polystyrene
2. Corner sets: made of 2.5-inch, high-density (1.95 pcf min.) rigid polystyrene
3. I-beams: available in two materials
a) (Standard) rigid, recycled PVC
b) (Custom) double thickness 26-gauge galvanized steel
4. C-channel: 27-gauge galvanized and painted steel
Energy Efficient: Walls that provide an energy efficient (R-25 up to R-40) thermal barrier with a thermal mass
benefit results in reduced heating costs and cooling costs. ICF walls are used both below and above
grade.
Environmentally Friendly: Forms incorporate recycled materials, reduce the strain on our forests and reduce our
energy requirements through efficiency.
Soundproof: The density of concrete combined with the insulating properties of EPS result in extremely
quiet and comfortable structures. Indoor air quality can be greatly controlled in structures using ICF
building systems which helps increase the level of comfort.
Whether you're building a crawl space foundation, full basement or full wall structure out of concrete, Insulated
Concrete Forms (ICFs) are another energy efficient solution.
ICFs are a concrete forming system that allows builders to set the forms, pour the concrete and have a
fully insulated product. The forming system uses EPS foam planks or blocks set on footings. They
are assembled to the plans specifications for all dimensions. As with any foundation placement, walls
need to be plumb and dimensions accurate. The foundation needs to be level and square. If this beginning
for the structure is not accurate then the rest of construction will have difficulty. They usually have a
specified re-bar schedule inserted and then braced in place. Once they are ready they are then filled with
concrete. Finished ICF walls can receive wide varieties of interior and exterior finishes. The system
has attachment features with rigid PVC (recycled materials), or double thickness 26-gauge galvanized steel.
Another attachment option is fastening through insulation and into concrete.


Research Building Green... . More Information or comments e-mail
ICF's -Vertical System or Horizontal

Benefits of ICF Construction
What are ICFs?
Our Construction Information for Construction of High Energy Efficiency and Sustainable Structures
A building green web site sponsered by Build Green Companies
Green Building Information from BuiltGreenCo.com




